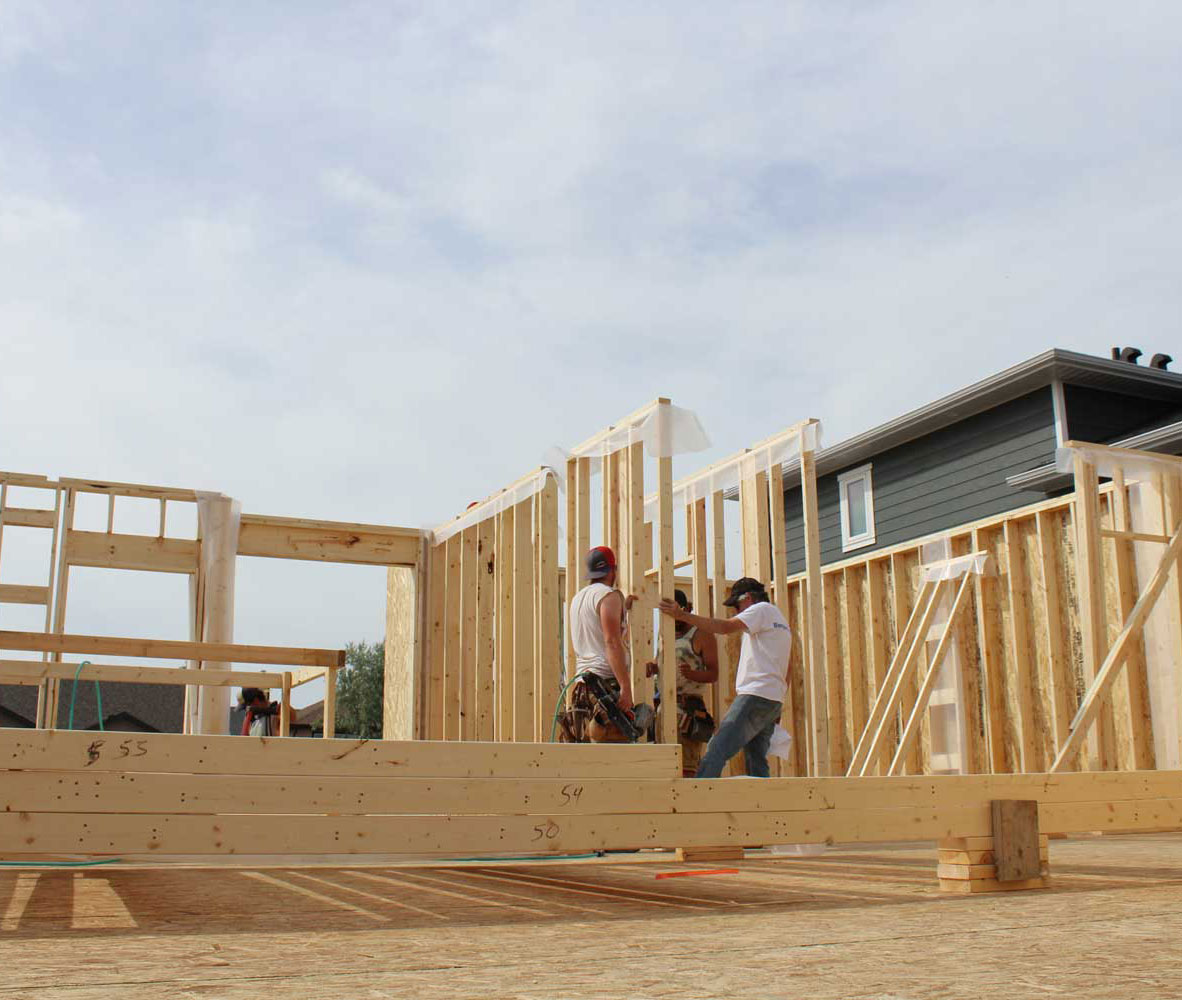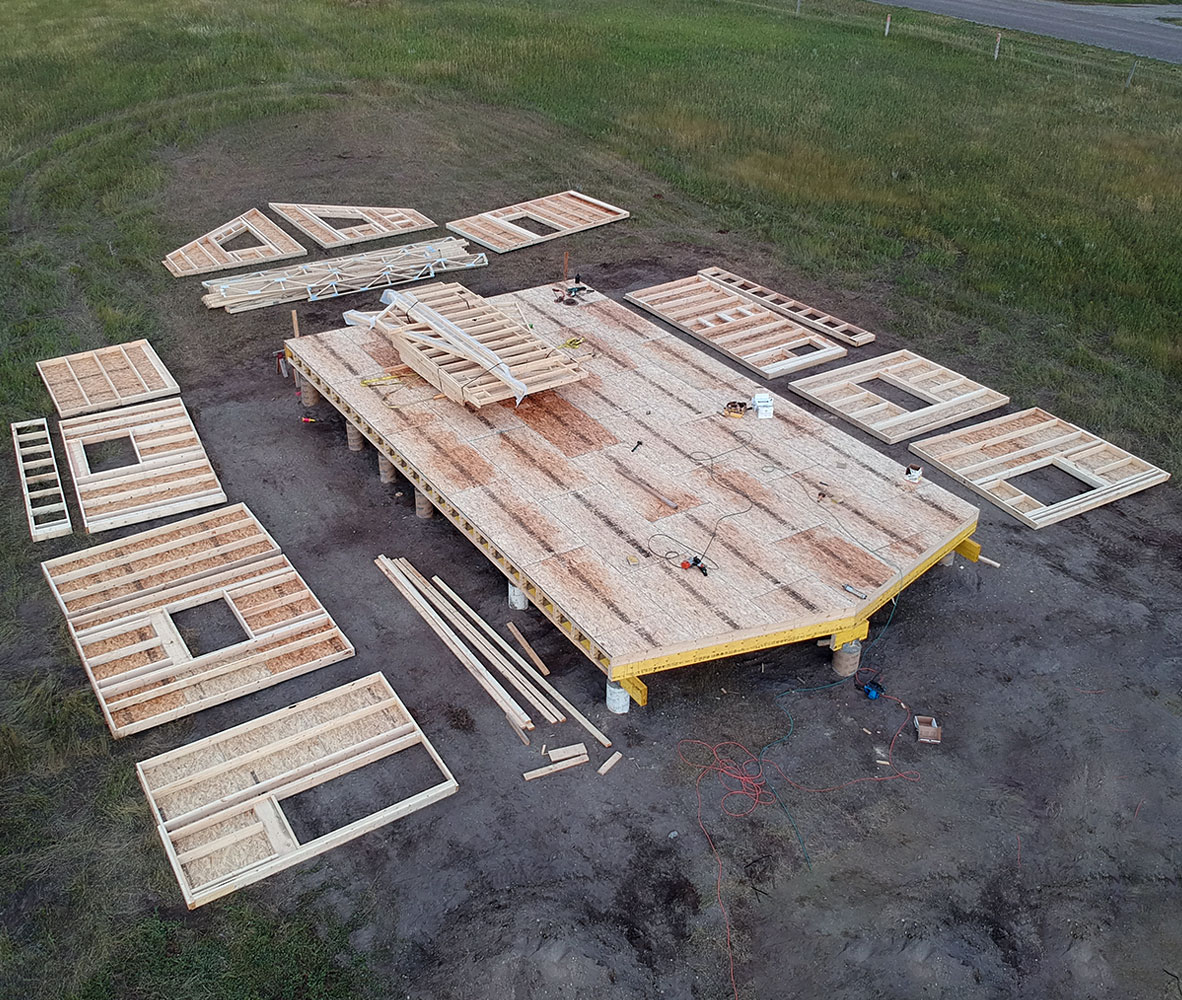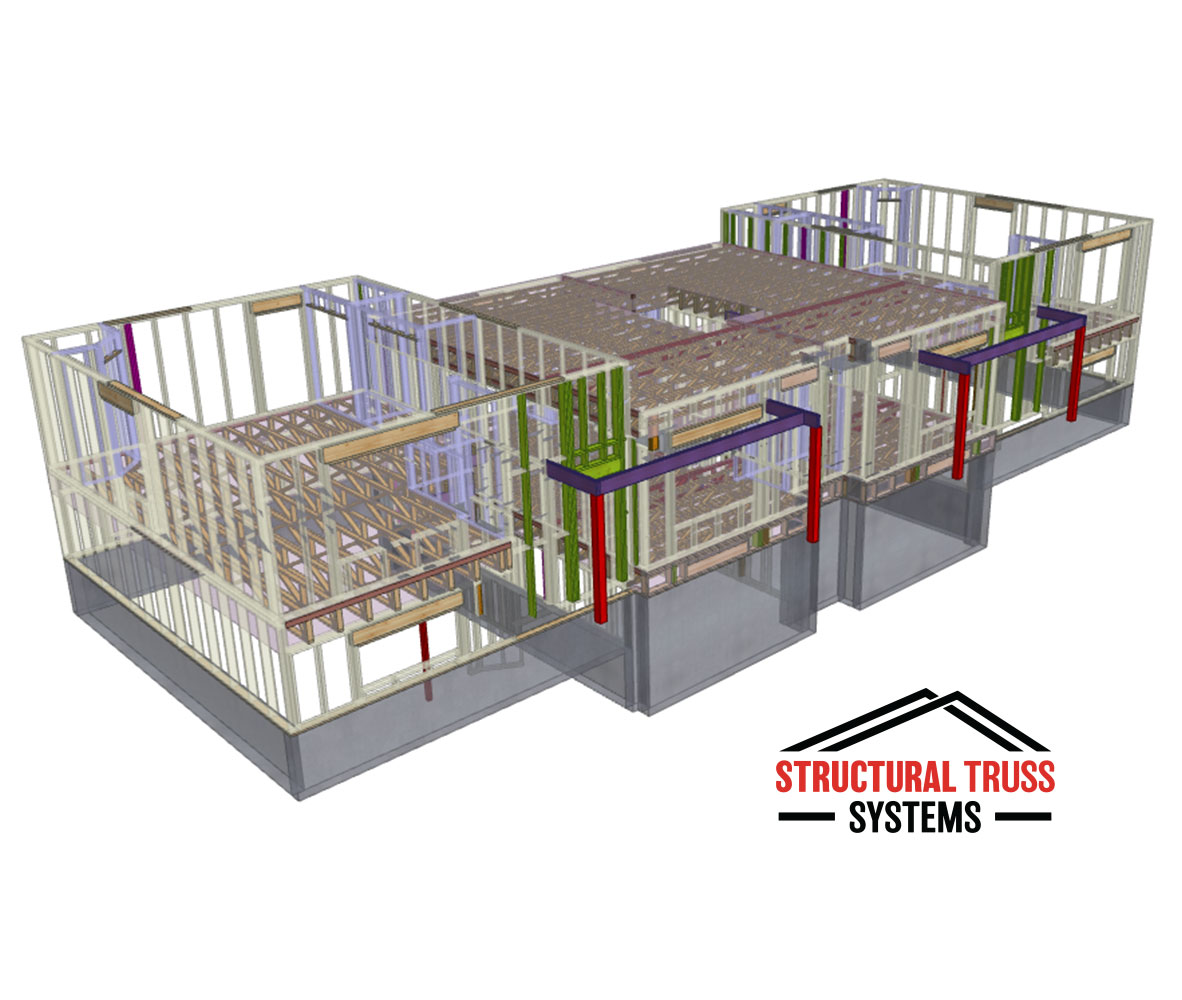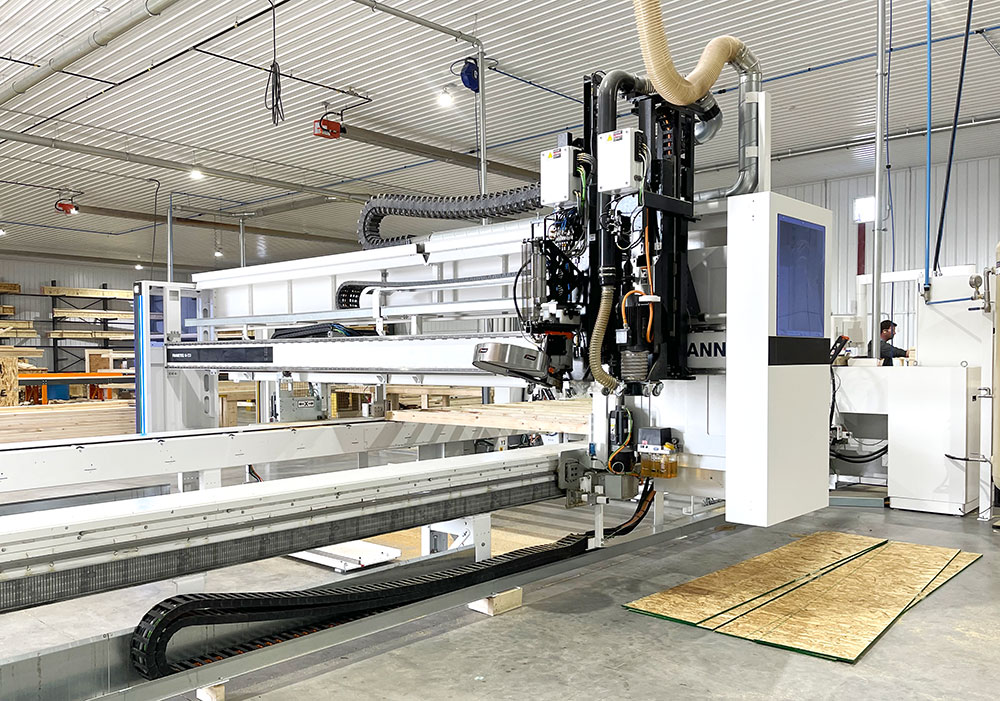Build Smarter Buildings with Prefabricated Wall Panels
Enhance building efficiency, achieve greater sustainability and streamline your construction process with Structural Truss Wall Panels
SAVE YOUR TIME AND MONEY BY DESIGNING & BUILDING WITH PRE-FABRICATED WALLS

With more expensive lumber, tighter schedules, site constraints and fewer skilled labourers, building with wall panels is saving valuable time and costs like never before.
As prefabricated components are proving to be a more efficient way of building, more contractors and builders are now realizing the immense benefits for both commercial and residential construction.
Roof trusses and now floor systems are becoming the industry standard throughout Canada, and now’s the time for pre-fabricated wall panels to follow suit.
LOWER EVERY PROJECTS COST BY REDUCING WASTE RIGHT FROM THE START
Prefabricated wall panels use fewer man hours and produce less waste. Builders can build almost two and half times the homes utilizing the same crew with pre-fabricated components.
This also equates to more savings, including using 25% less wood products than traditional stick framing on-site, as well as minimizing wood waste by a whopping 30% – a huge savings considering the current price of lumber.

DESIGNED TO YOUR EXACT SPECIFICATIONS WITH FRAMERS IN MIND.

Every wall Panel project is first designed to exact specifications by our design team with over 30 years of collective framing experience in the field.
Our Wall Panel Systems are built by precision-driven machinery, designed to minimize waste in every way; no more measuring errors or waste from cutting lumber on-site. Off-site manufacturing ensures every framing element is designed, fabricated, delivered, and installed to be as material efficient and exact as possible.
DESIGNED TO YOUR EXACT SPECIFICATIONS WITH FRAMERS IN MIND.
Architects, engineers and building designers are embracing pre-fabricated components and understand the immense advantages they provide: enhanced building efficiency, greater sustainability, and a streamlined construction process from initial design through to final inspection.
Our Weinmann Wall Panel Machine is a high-precision beast that measures, nails and cuts every wall panel to exact specifications in a climate-controlled environment. This machine is the only one of it’s kind in all of North America.

Build With Us in Western Canada.
When you choose to build with Structural Truss you’re not just trusting in a high-quality precision product, but a team that supports your project from initial design and manufacturing through to safe site delivery.
Get a quote on your projects today for Roof Trusses, Wall Panels, Floor Systems, Laminated Posts and Engineered Wood Components.
Looking for smaller requirements such as shed and garage packages? Our local dealers may be the quicker solution. Find yours here.
Get a Quote on Your Project.
INTERESTED IN MORE PRE-FABRICATED COMPONENTS FROM STRUCTURAL TRUSS?
ROOF TRUSSES
Our In-house Design Team provides full building truss designs for every type of structure. We have the capacity to manufacture and deliver clear span roof trusses up to 120 feet. Our procedures for hauling long span trusses ensure safe arrival to various sites throughout Western Canada. We’ve even organized shipments as far east as Ontario, north to the Yukon and south in the United States.
FLOOR SYSTEMS
There are many benefits of using our prefabricated floor systems for both the homeowner and the builder. Superior strength and time saved in construction, means a better finished product. Electrical, plumbing and heating materials will fit within the systems without any drilling or cutting of the joists.
