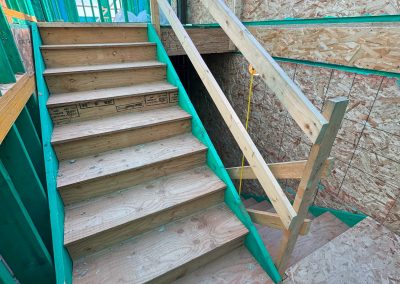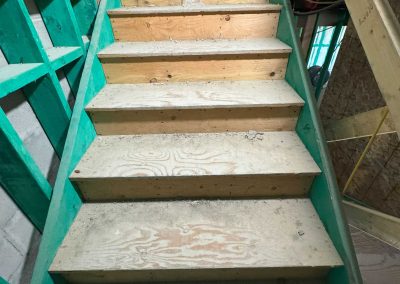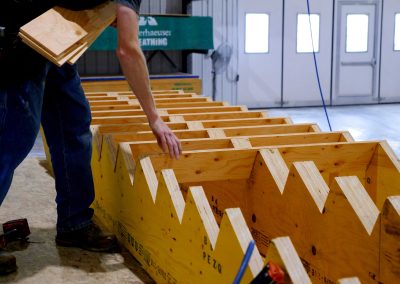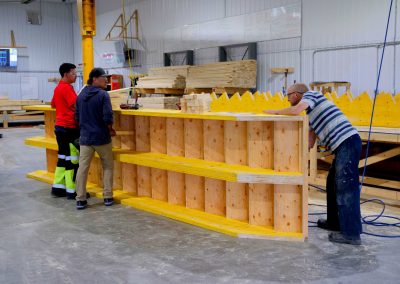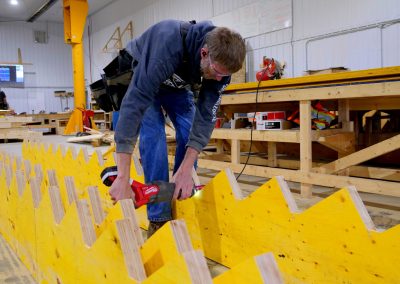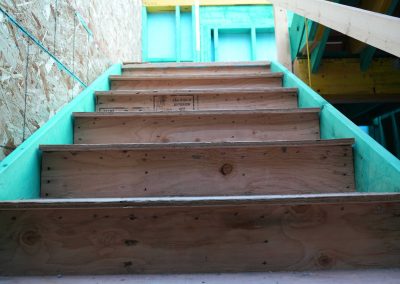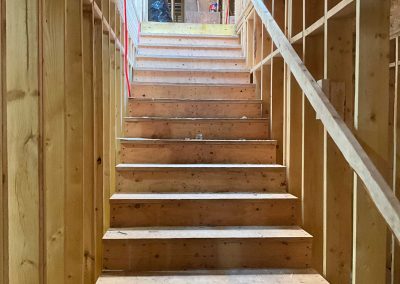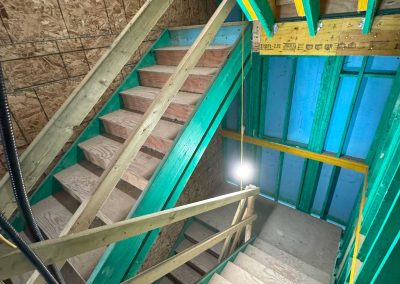Speed Up Constructionwith Pre-Fab Stairs
Bundle your Trusses, Walls and Floors with our Custom Stairs Solutions to simplify construction, reduce deliveries and ensure cordination and precision throughout every part of the building envelope.
WOOD STAIR MANUFACTURING FROM STRUCTURAL TRUSSStreamline Builds. Enhance Safety. Deliver Faster.
Prefabricated Stair Assemblies are now part of our in-house product lineup, to make it even easier for builders and framers to streamline project timelines and eliminate onsite issues. Designed and engineered for compatibility with our existing floor systems, wall panels, and roof trusses, our prefab stairs complete the structural package.
WHY CHOOSE PREFAB STAIRSSpeed Up Builds, Save on Labour, and Eliminate Errors & Waste
Speed of Install
Reduce your time onsite with prefabricated components that are manufactured off-site in a controlled environment.
Weather delays become less of an issue, and prep work can be done during manufacturing time to optimize the entire building schedule.
Code Compliance & Safety
Lower your labour costs and remove the stress of fulfilling larger labour requirements for your job sites.
Prefab production allows for improved material efficiency, so you’re not cutting and wasting wood on-site. Minimize unexpected site expenses with the ability to forecast more realistic project budgets.
Precision & Quality
Like our roof, wall and floor products, Stairs are built in-house with precision-based equipment that result in improved consistency, accuracy and quality control.
Our panelized wood products are delivered in a strategically organized system, simplifying assembly on-site.
Request Stairs For Your Next Project
Product Solution Case Studies
See our prefabricated products in action throughout Western Canada.

For Over 40 Years We've Supplied Western Canada with Building Solutionsfor Residential, Agricultural & Commercial Projects.
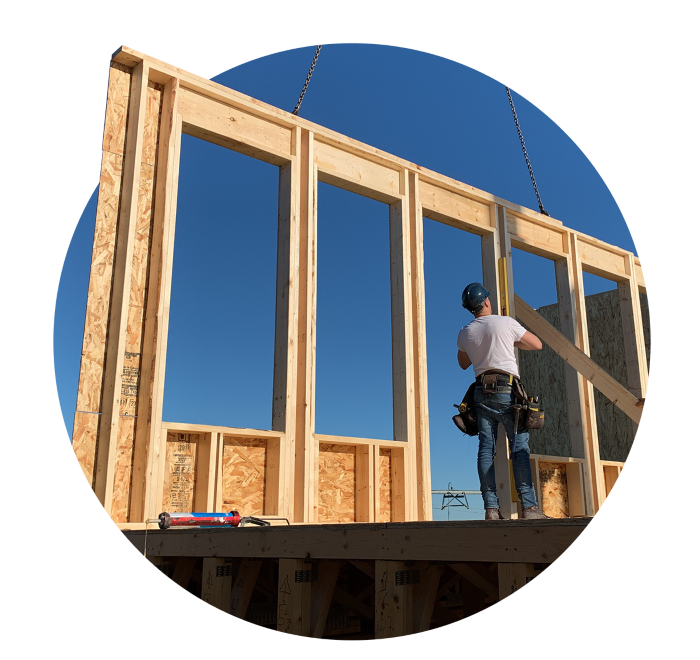
Crafted for Confidence
Recognizable Quality.
Every product we deliver is a testament to the standard we set—and framers know it the moment they see our logo on site. That sigh of relief? It means we’ve done our job right.
From our Pressed Trusses to precision-designed wall and floor systems, every engineered component is built around Caring Design, tested for quality, and trusted by professionals.
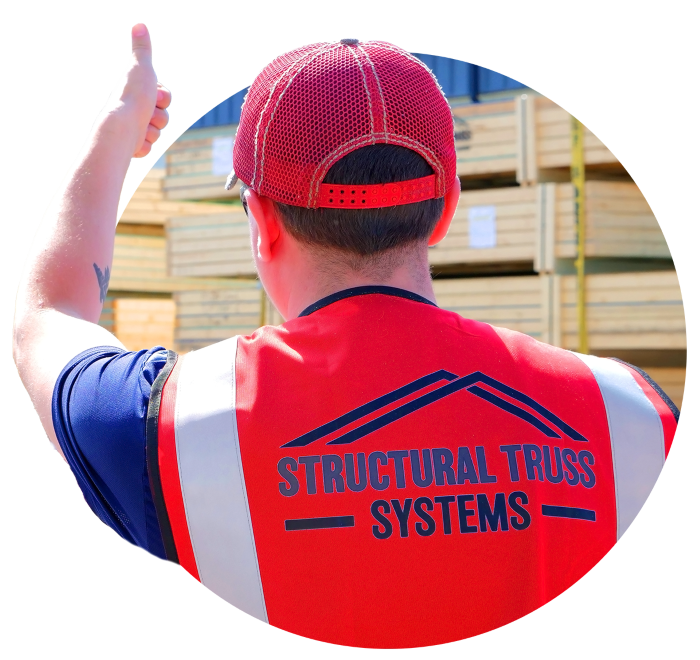
Experience You Can Count On
Trusted Customer Service.
Our in-house design team doesn’t just draft plans—they collaborate with you to bring your vision to life, ensuring accuracy from day one. With decades of hands-on framing expertise, our designers speak your language and anticipate your needs.
From structural engineering services to thoughtful design enhancements, we deliver value-added solutions that save time, reduce friction, and inspire confidence.
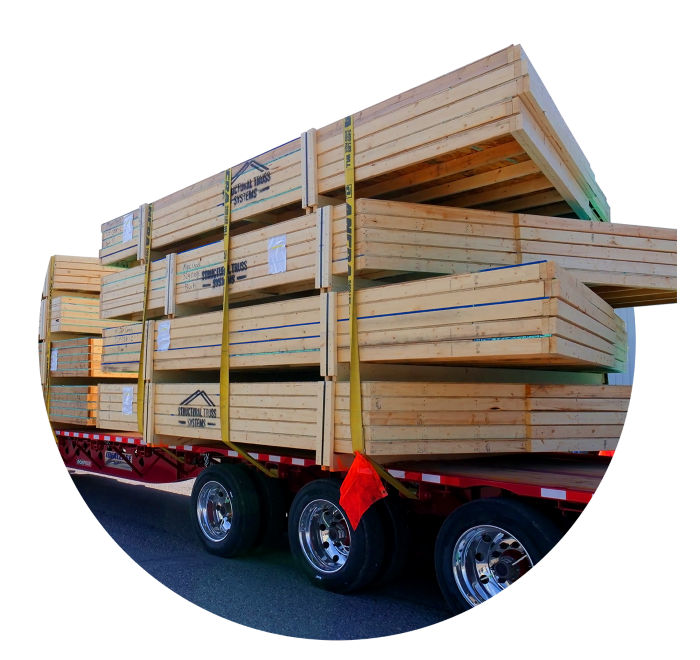
Built to Push Boundaries
Leading-Edge Capabilities.
Whether you're spanning 126 feet or solving for complexity, our advanced manufacturing capabilities are engineered for bold ideas.
We integrate the latest in automation and precision equipment to craft roof trusses, wall panels, and floor systems that meet today’s architectural challenges. Innovation is our standard—so you can take on any project with the right partner by your side.
Build With Us in Western Canada.
When you choose to build with Structural Truss you’re not just trusting in a high-quality precision product, but a team that supports your project from initial design and manufacturing through to safe site delivery.
Get a quote on your projects today for Roof Trusses, Wall Panels, Floor Systems, Laminated Posts and Engineered Wood Components.
Looking for smaller requirements such as shed and garage packages? Our local dealers may be the quicker solution.

